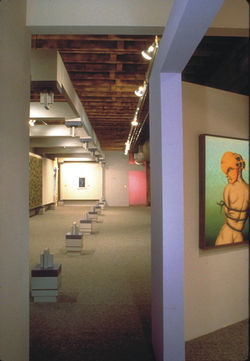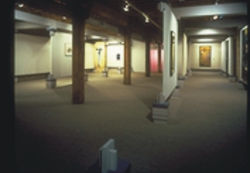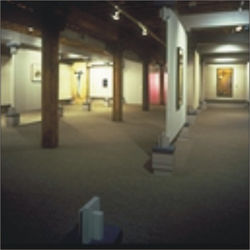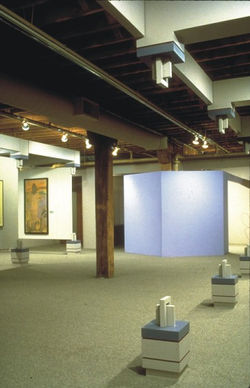
Image + Branding, Spaces & Places
NIU Art Gallery
 |  |  |
|---|---|---|
 |
Approximately 3000 sf in a Chicago loft were developed into a gallery for a major Illinois University. Because of its satellite location, the space also had to accommodate seminars, meetings and receptions for university functions outside the main campus. Built for less than 10 dollars per square foot, the gallery was designed to establish a presence of a new design organization for each exhibit while maintaining respect for the existing structure.
Permanent elements enclose a receptionist, a conference space, an office and storage. Through the use of by passing planes, they surround the structure without confining it. A modular system of movable panels and supports provide total flexibility for hanging art as well as for subdividing the space for other uses. The panel supports are truncated at top and bottom to allow a full reveal of the existing architecture

